About one hundred years ago I shared our office before and after photos. I said I was starting a series called one room at a time and then I never brought it up again. I think that was about two and a half years ago. So I guess this is going to be a really long series.
Actually, we’ve gotten a lot more done on our house in the past few months than in the entire time we’ve lived here. So maybe I’ll get to show you before and after photos room by room much faster now. Or maybe not. You never know.
What I do know, is that I’m able to show you the dining room now because it’s done! One whole completely done room! Go us!
Here are some photos to give you an idea of what it looked like when we first moved in:
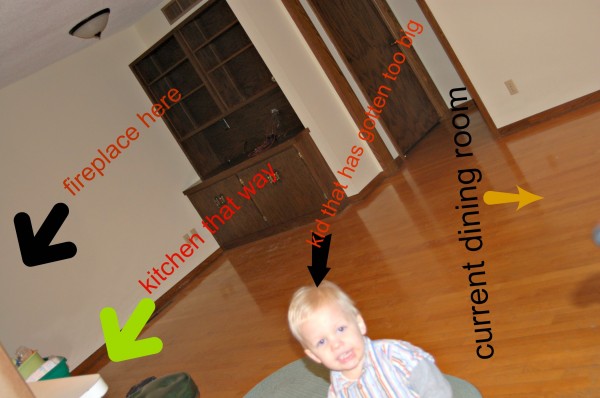
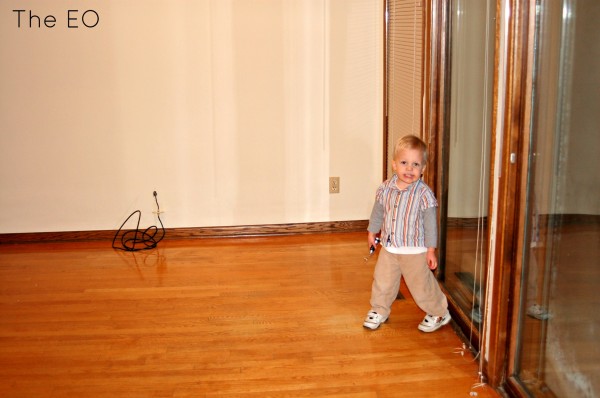
So now, because of that totally professional first photo, I’m sure you can picture that the space next to our kitchen and next to the room with the bookcase is kind of part of the room with the bookcase and yet it isn’t. Confused? Yeah. Well, let’s just say that we think of this as two rooms because we need a dining room. Our kitchen is a galley and therefore not an eat-in, and the bookcase/fireplace area really begs to be a cozy sitting area of some kind. When we first met this house, when it was for sale, the previous owners used the whole space in the photos above as a living room. There was a ginormous TV where Asher stands by the window and furniture back by the fireplace area. One long room, kind of. I’m not judging, because the people that lived here before us left a lot of good juju. But I will say that the way they had it was not the best use of space.
Because of course, I like what we’ve done here, adding a dining room. We like to sit together and eat and draw and play games and do puzzles…
right…
here…
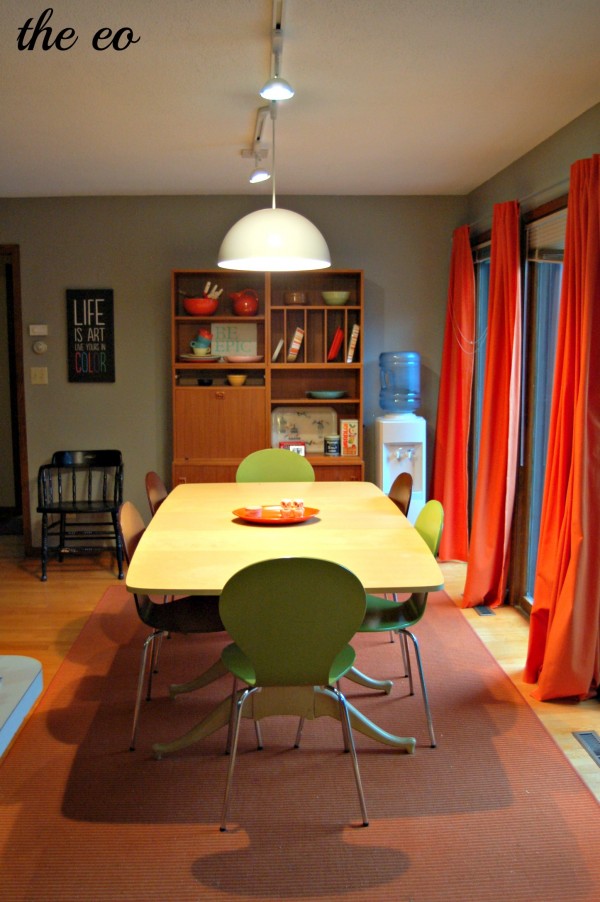
Hi, Dining Room!
If you’re confused, in the earlier photo, Asher was standing where the second curtain is in this photo. This is it! Simple Pimple.
Ew.
Anyway, here’s more:
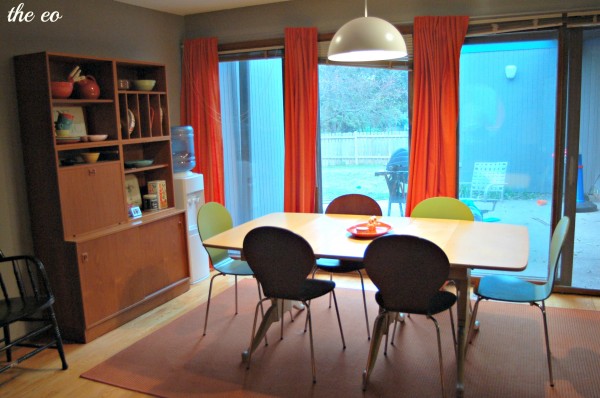
Now you can judge me if you’d like, for having that big water cooler there being kind of an eye sore, but it doesn’t fit in the galley kitchen.
So there you have it. Dining room. CHECK!
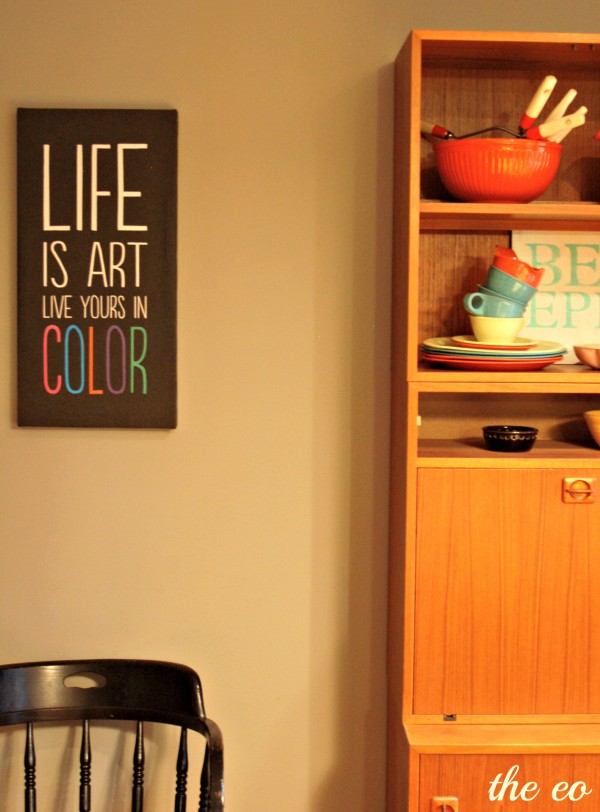
Because we’ve been up to our eyeballs in home improvements over here lately, hopefully I can show you another room soonly. It’s funny. The first room I did in this “series” was the office and now that’s not even the office anymore. It’s Elsie’s room, since it’s right across the hall from our room.
And now, just in case you’re curious about these sorts of things like I am:
“hutch” – this is actually part of a set of office furniture-the rest is in the living room on the other side of the house being used as an entertainment center. There are several pieces and we chose to stack some of them to make the hutch. It’s all Teak wood, made in Denmark, and I got it with a ginormous piece of mid-century wall art all for $250 at a garage sale. Score, yo. (This stuff would sell on ebay for thousands. I don’t like thousands. I like hundreds. Or less. Thank you, garage sale lady.)
table – garage sale $15 (Yeah. Really. FIF.TEEN.)
“Life is Art. Live Yours in Color” wall art – Target $24.99 (I think?)
dining chairs – Target. I think we had a couple that we paid $20 for and then we got four more from Goodwill for $12 (or close to that, my memory is…iffy)
orange rug – IKEA ($49?)
curtains – IKEA (um…price…two panels for ? – we use one panel per each window. They’re plenty wide.)
everything on the hutch was either a gift from Ryan’s parents or a garage sale or thrift store find.
lighting – two small, one big, and the runner thingy – $99
black chair: gift from Ryan’s mom and step-dad
Total is ohmywordIamsoBADatmath — probably…about…maybe…$550-ish? I think? Pretty close anyway…I’ll stop now.
The End.




























{ 16 comments }
I love it!!! So beautiful. So you. Home. (also I love water) xoxo
tracy@sellabitmum recently posted..In The Interest Of Community
GORGEOUS!
molly recently posted..FOOD AS CURRENCY
LOVE it all. Great job. And that ROOM had great juju (p.s. we use that phrase around here all the time!)
Elaine recently posted..Taking a Step Back
I adore it. It’s friendly and happy, and reminds me of you.
XO
San Diego Momma (Deb) recently posted..PROMPTuesday #203: Autumn
I meant *has* :)
Elaine recently posted..Taking a Step Back
i love it!
Jamie recently posted..This is the day…
I totally want to come have dinner at your house now.
Sherry Carr-Smith recently posted..Scrapbook Saturday: Got Milk?
Your home looks gorgeous!! It seems to me to be a match to your personality, which in my book says you nailed it!! I spet two years remodeling our 2nd home and the first person through it bought it. The right touches make the difference. Congratulations on your new room.
LOVE the chair. The black one.
I love you more though
moosh in indy. recently posted..catty matchy rawr.
I love the chairs. Love Them. I found two – one teal and one orange – at an antiques store that are the exact look of the Herman Miller Eames chair, 2 for $19. Cleaned up, they look awesome. Now I just need a dining room table….and maybe a few more chairs, hmm.
Andrea recently posted..Picture {not perfect}
It has been a while since I have left a comment, but I have been reading and following your blog. I am a rather traditional shopper, but those great furniture finds make me want to consider checking out garage/yard sales when we buy our next house. What a great use of the space. It is really nice to have a dining table situated in front of large windows where you can look outside. Beautiful room! I am looking forward to the continuing series.
Robin recently posted..Parable of the Sower – by Octavia E. Butler
This is so beautiful, and so personal! I love it! I wish I had an eye for something other than Pottery Barn chic – i.e. copying straight from the catalog pages!
That room looks like it stepped out of a magazine. I love the simplicity and colors.
Julia recently posted..I Can’t Wait
I love it-a little funky and super warm and cozy!
Wow!! Beautiful!
MidnightCafe recently posted..Teshuvah
I think the water cooler is just fine in the corner. It makes it easy to fetch a glass of water from the table. Nice wood floors too!
ryan recently posted..Extending Teak Patio Table vs Fixed-length Dining Table – Pros and Cons
Comments on this entry are closed.
{ 1 trackback }